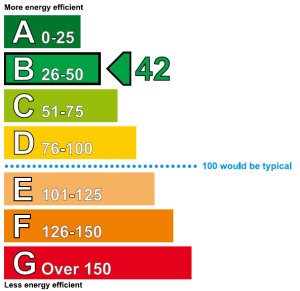Display Energy Certificate
Display Energy Certificates (DECs) show the actual energy usage of a public building (the operational rating) and allow the public to see the energy efficiency of a building. This is based on the energy consumption of the building as recorded by gas, electricity, and other meters. The DEC should be displayed at all times in a prominent place visible to the public.
How a DEC is calculated
A DEC Assessor calculates the DEC rating using actual energy consumption over one year. This may include different fuel types, electricity, and district heating and cooling. Operational rating is calculated from meter readings or energy bills. If you don't have enough billing data, a DEC can be carried out using an estimate from your energy supplier. A DEC must be updated every year to reflect energy-use trends.DEC Example

- 24 hours delivery
- Nationwide coverage
- Call, text or Order online
- Trusted by many solicitors
- Report emailed within 24 hours
Do all buildings require a DEC?
DECs are only required for buildings that have a total useful floor area of more than 500m2 (floor area will be reduced to 250m2 on 9 July 2015) that are occupied by a public authority or an institution providing a public service to a large number of people and are frequently visited by members of the public. DECs are valid for one year. The accompanying advisory report is valid for seven years.Advice and guides on DECs for public buildings
The requirement to obtain and display a DEC came into effect on 30 December 2008. Where a building is partly occupied by a public authority or a relevant institution, the authority or institution is responsible for displaying a DEC and having a valid advisory report. Other private organizations occupying the building, irrespective of the size they occupy, do not need to display a DEC.Advice and guides for unmetered and campus DECs
Although multiple small buildings on campus where each building is less than 500m2 are excluded, if these buildings are linked to one another by a heated space or are served by the same heating or cooling system then a DEC is required. The energy consumption for each separate building will then be derived by proportioning based on floor area. Every building for which a DEC is required must display its own individual DEC. Where metering is at the site level the DEC must be based on the metered site energy demands but with the consumption apportioned to each building on an area-weighted basis. Where different benchmarks apply to the buildings on the site, for example, a school building and a swimming pool building, then the relevant benchmark category for the building should be selected. After December 2009 it is expected that sub-meters have been installed where required.How do I get a DEC?
An energy assessor, accredited to produce DECs for that type of building, is the only person who can produce a DEC and advisory report for your building. The assessor in line with the approved method will review the fuel and energy consumption data you provide. Adjustments may be made for occupancy, the intensity of use, special energy uses, weather, and climate. For the DEC the carbon dioxide emissions are based on the energy consumption and total useful floor area and building type, giving a measured CO2 emission per square meter. The assessor will use the approved calculation methodology to produce a DEC and an advisory report. The DEC will need to be lodged in a national register by the assessor and given a unique reference number. What does a DEC contain?A DEC must contain the following information:
- the operational rating (the building as used) and the
asset rating (the building as built, if available) as determined by the
government-approved method.
- the operational ratings and CO2 emissions for the
previous two years.
- a reference value such as a current legal standard or
benchmark.
- A description of the type of accommodation.
- Exact measurements of the rooms.
FAQs
Common questions asked by our clients
- the operational rating (energy used) and the asset rating (as built - if available) as determined by a methodology approved by the department
- the operational rating for the building expressed for the last two years
- reference values such as a current legal standards or benchmarks


